Providence Pointe - Apartment Living in Clovis, CA
About
Welcome to Providence Pointe
111 W 9th Street Clovis, CA 93612Office Hours
Monday through Wednesday: 9:00 AM to 6:00 PM. Thursday: 9:00 AM to 5:00 PM. Friday: 9:00 AM to 6:00 PM. Saturday: 10:00 AM to 4:00 PM. Sunday: Closed.
Welcome to Providence Pointe Apartment Homes located in the heart of Clovis, California. Our community is within walking distance to the quaint Old Town Clovis, and with easy highway access, you can be anywhere you want or need to be in either Clovis or Fresno. We are also in the award-winning Clovis School District and just minutes from Fresno State.
Our beautiful community offers one and two bedroom, single level apartment homes, designed with your comfort and convenience in mind. Some of the options you may find in our floor plans are breakfast bars, kitchen pantries, built-in microwaves, walk-in closets, gas burning fireplaces, washer and dryer connections, patios, and attached garages.
Our residents can enjoy our relaxing pool area, our well-equipped fitness center, and our fun monthly activities. We also have a convenient laundry facility on site. Providence Pointe is a pet-friendly community, please ask us for all the details. We are conveniently open Monday through Saturday for tours. We look forward to meeting you!
Please call us to schedule a tour. We look forward to meeting you!
Floor Plans
1 Bedroom Floor Plan
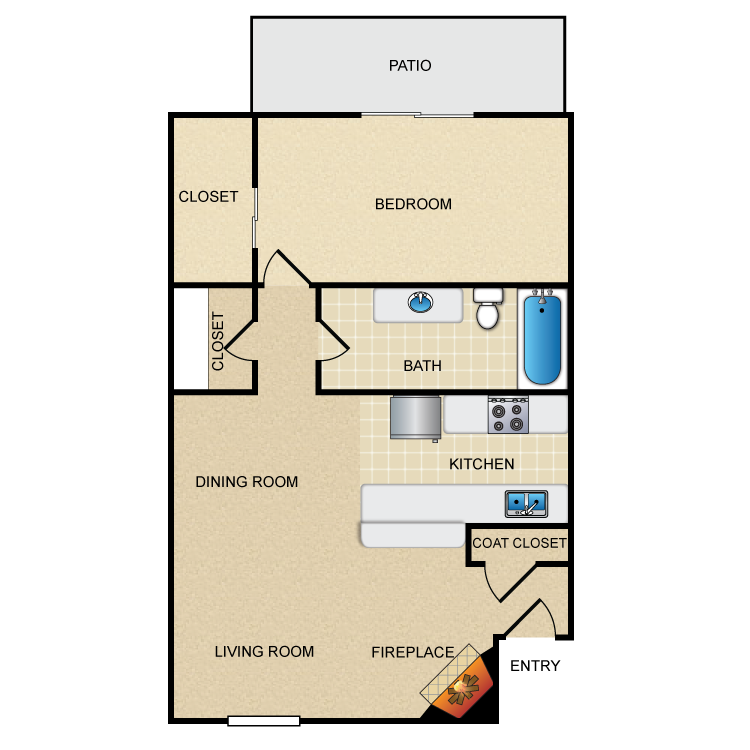
1 Bed 1 Bath
Details
- Beds: 1 Bedroom
- Baths: 1
- Square Feet: 700
- Rent: From $1365
- Deposit: $650
Floor Plan Amenities
- Built-in Microwave *
- Ceiling Fans
- Central Air and Heating
- Easy Care Tile Flooring
- Every Room Cable Ready
- Fireplace *
- Frost Free Refrigerator
- Mirrored Closet Doors
- Spacious Kitchen and Breakfast Bar
- Spacious Pantry
- Vertical Blinds Throughout
- Walk-in Closet with Organizers
- Washer and Dryer Connections *
* In Select Apartment Homes
Floor Plan Photos
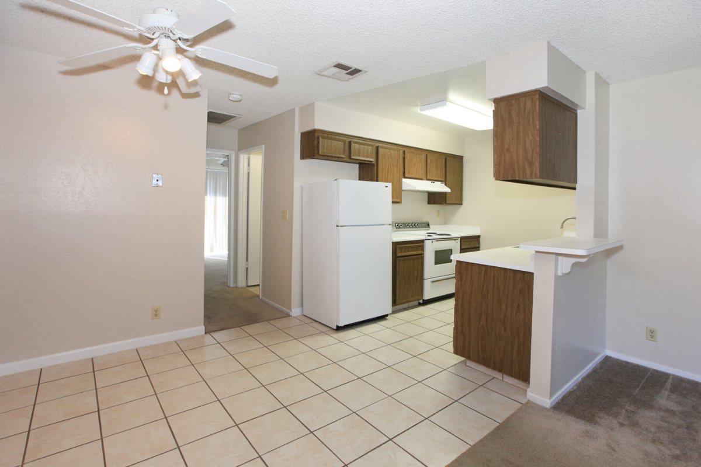
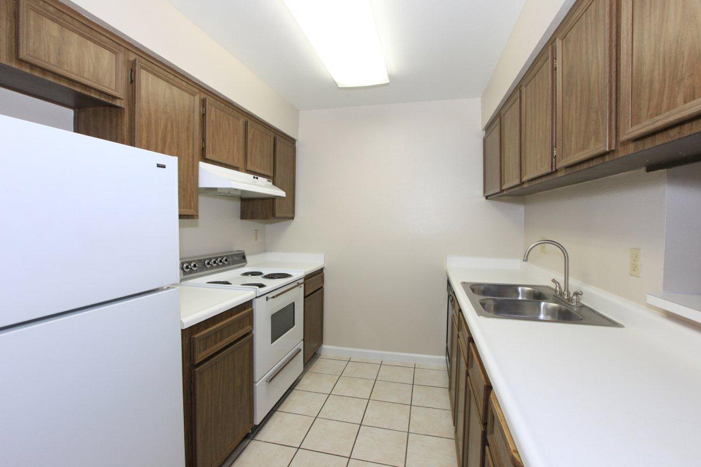
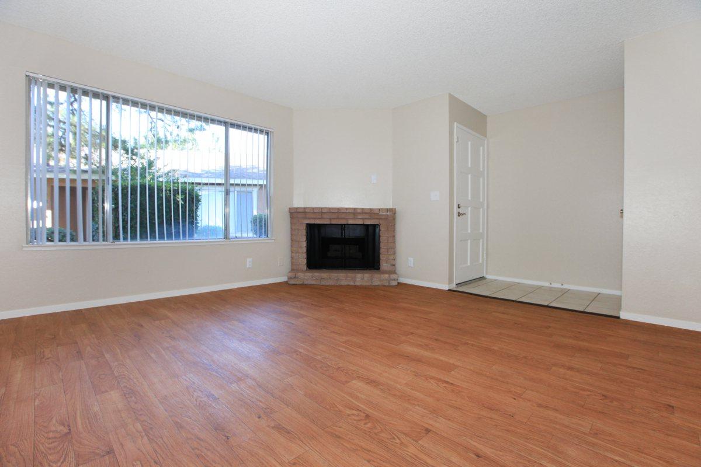
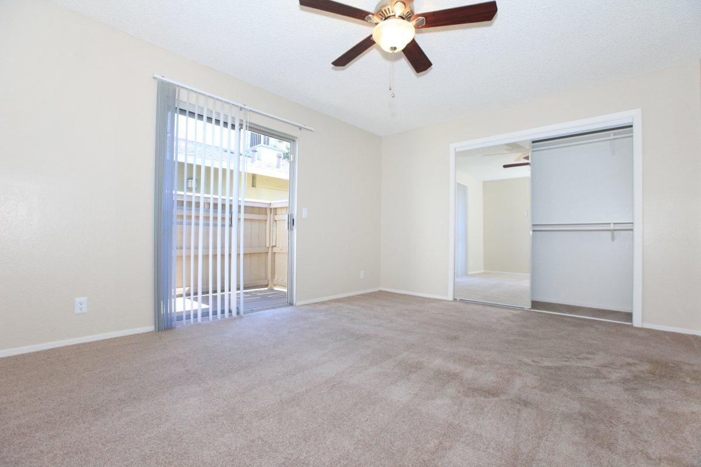
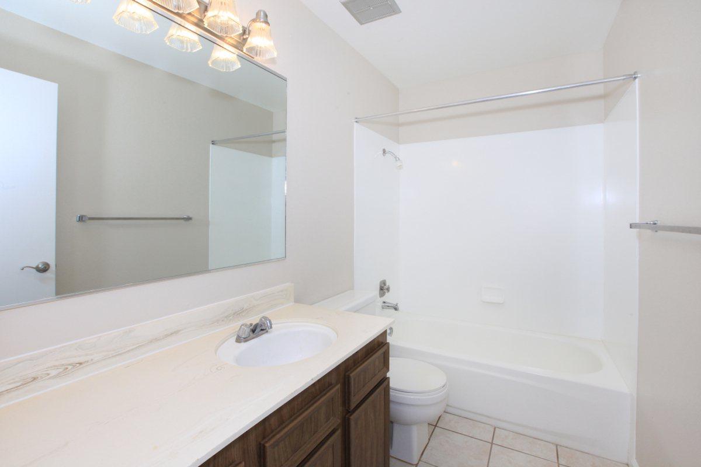
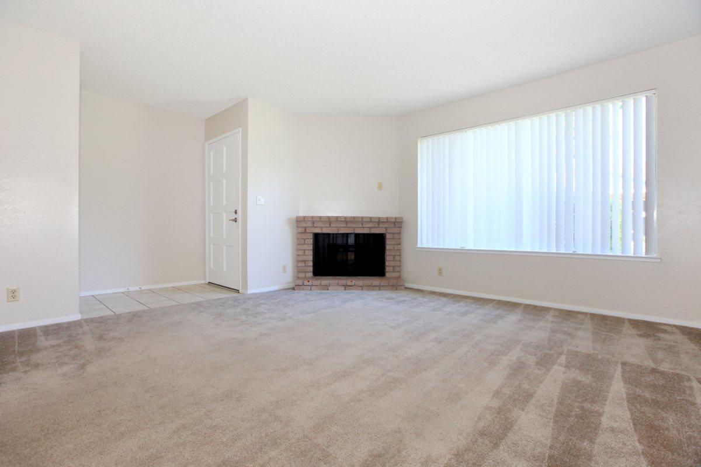
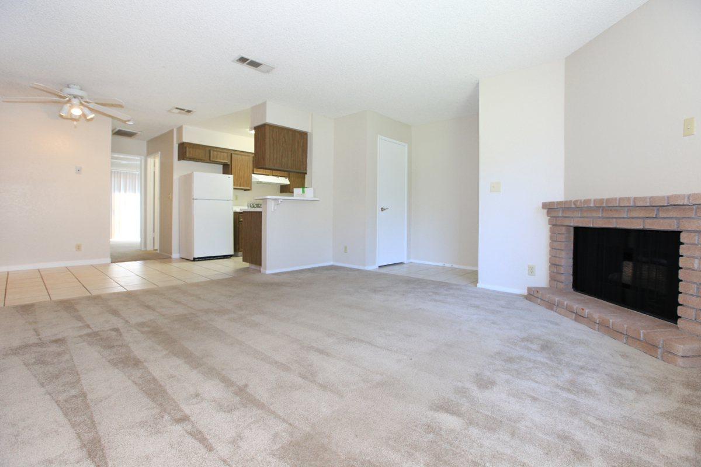
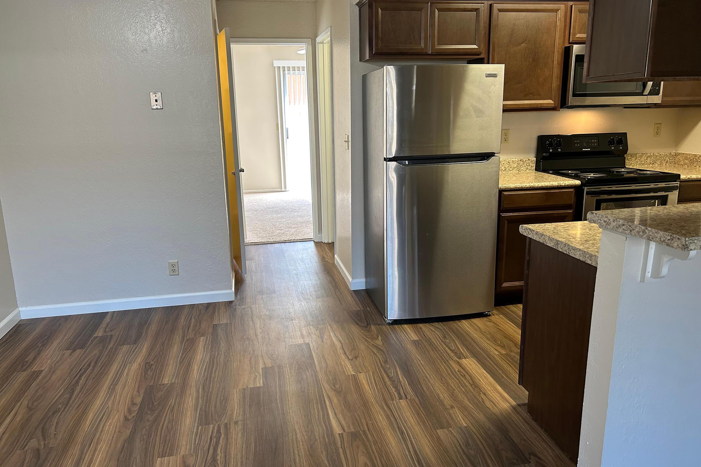
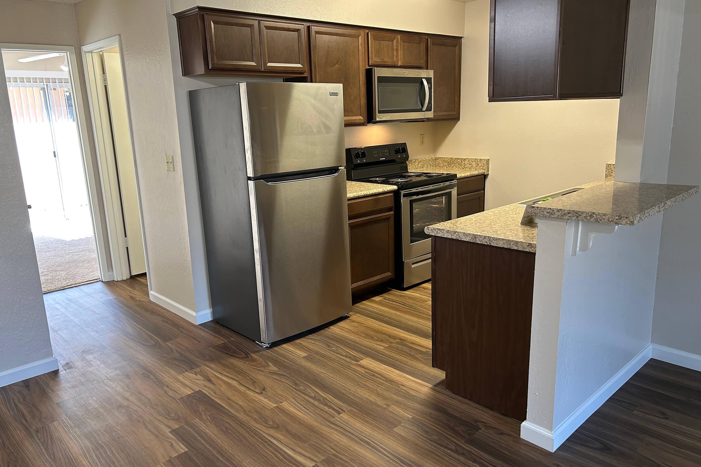
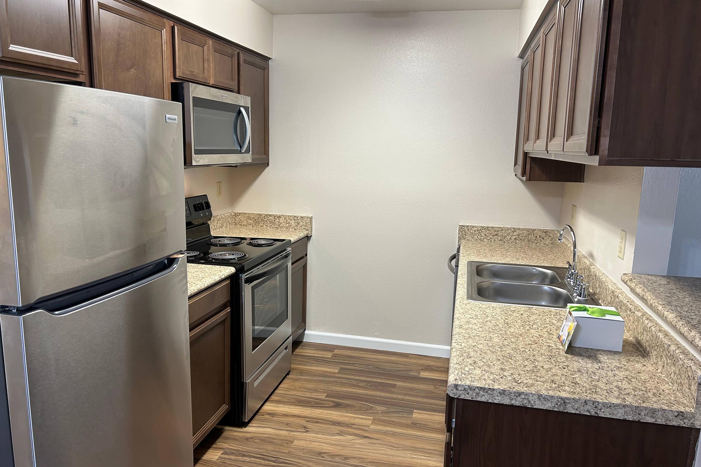
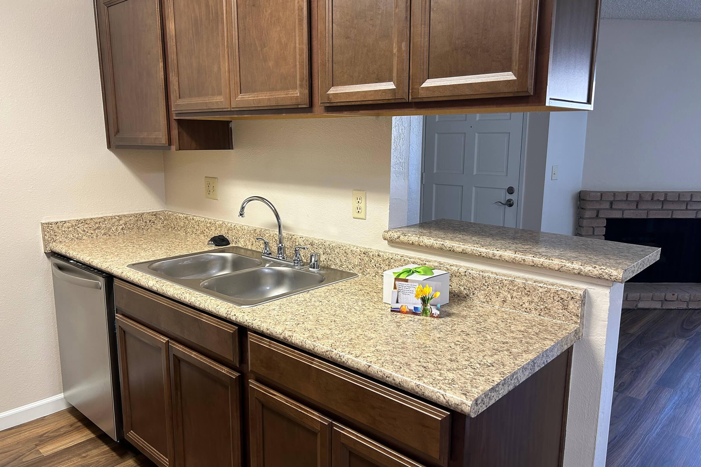
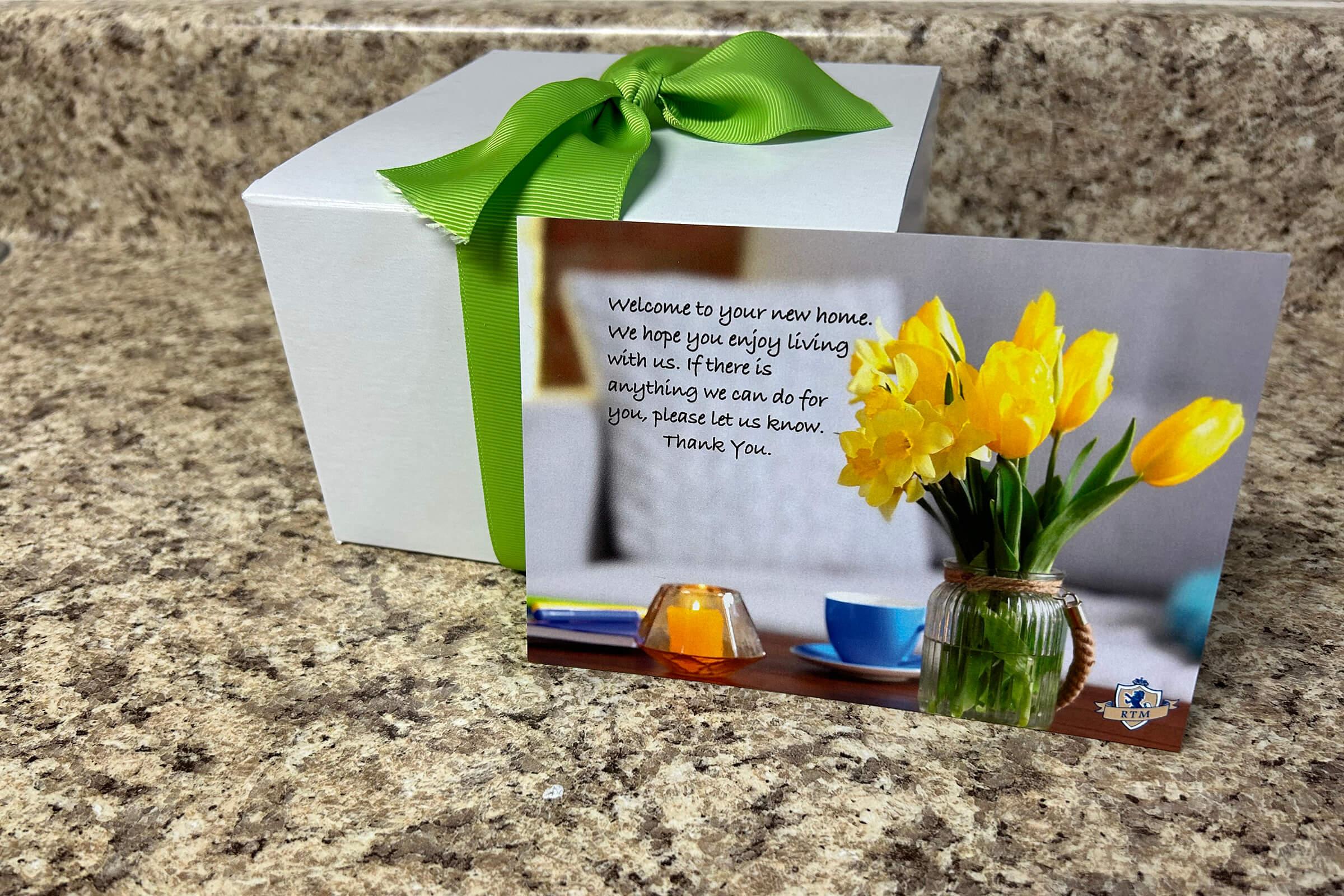
2 Bedroom Floor Plan
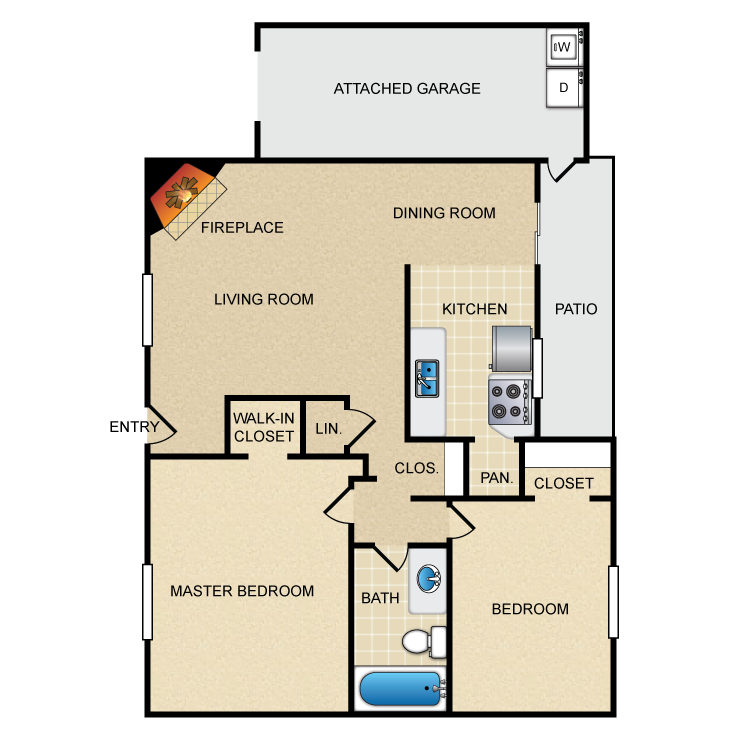
2 Bed 1 Bath
Details
- Beds: 2 Bedrooms
- Baths: 1
- Square Feet: 885
- Rent: From $1610
- Deposit: $700
Floor Plan Amenities
- Built-in Microwave *
- Ceiling Fans
- Central Air and Heating
- Easy Care Tile Flooring
- Every Room Cable Ready
- Fireplace *
- Frost Free Refrigerator
- Mirrored Closet Doors
- Spacious Kitchen and Breakfast Bar
- Spacious Pantry
- Vertical Blinds Throughout
- Walk-in Closet with Organizers
- Washer and Dryer Connections *
* In Select Apartment Homes
Floor Plan Photos
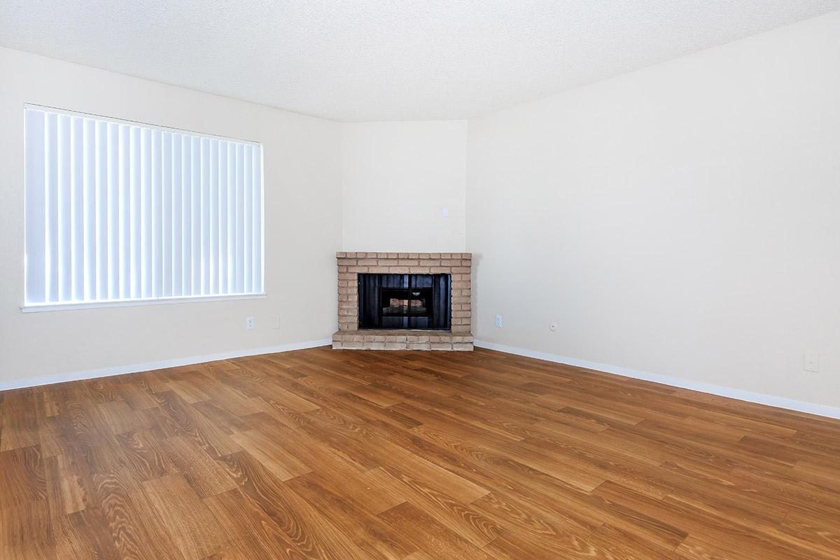
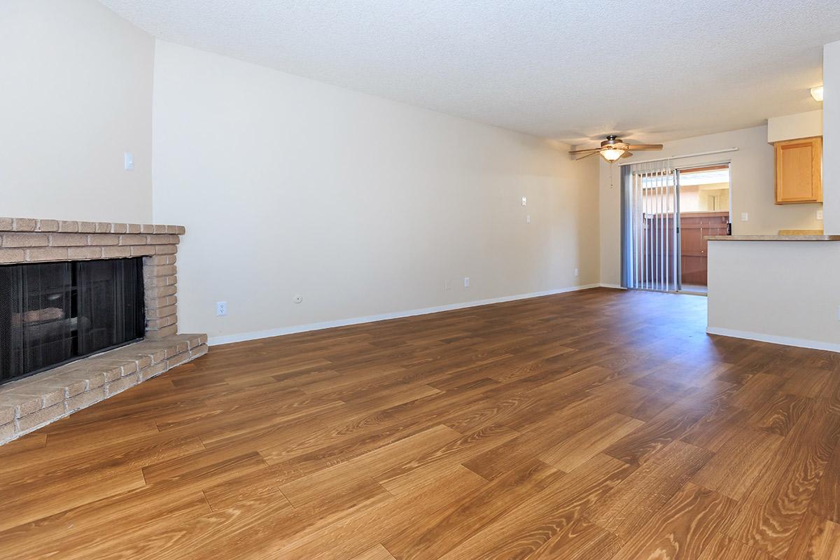
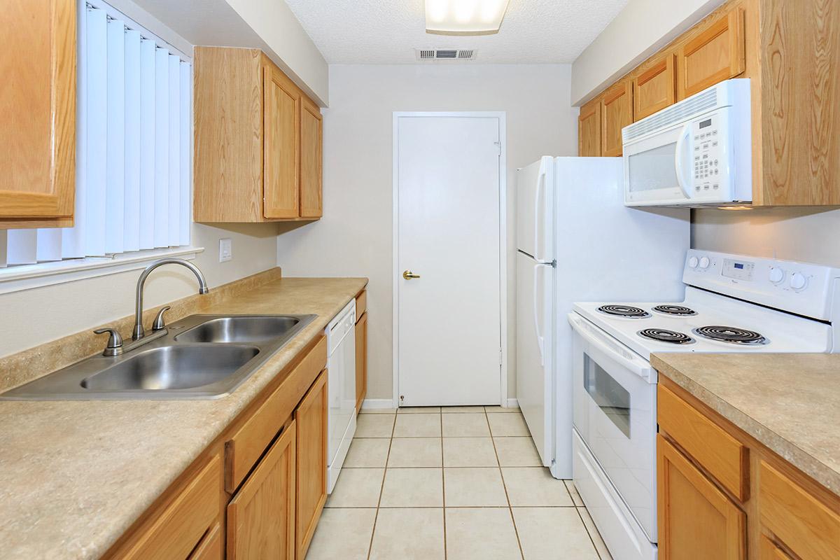
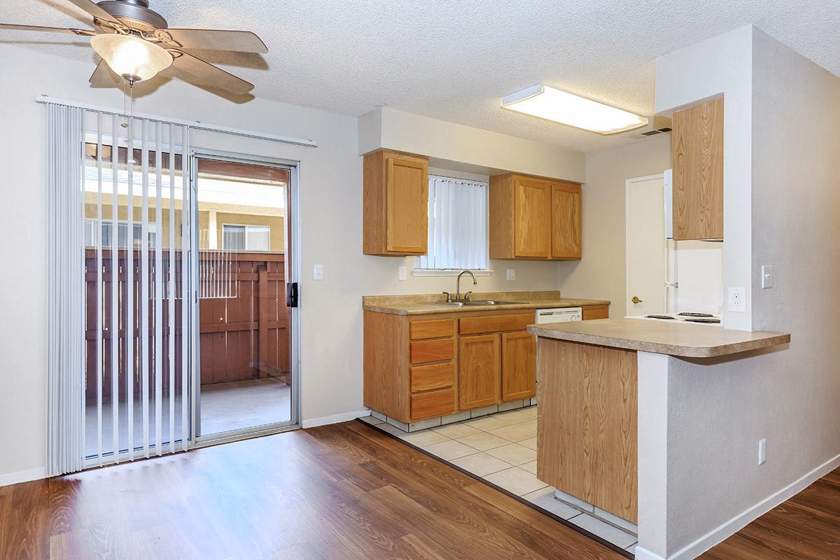
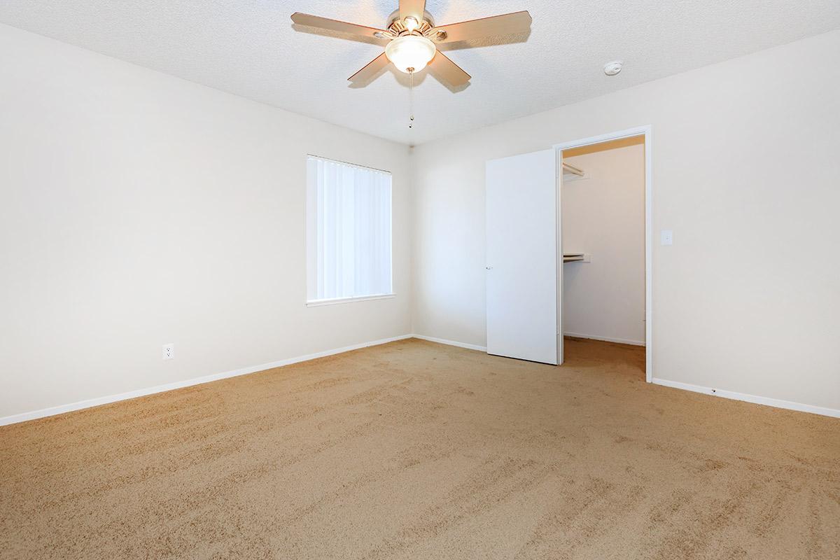
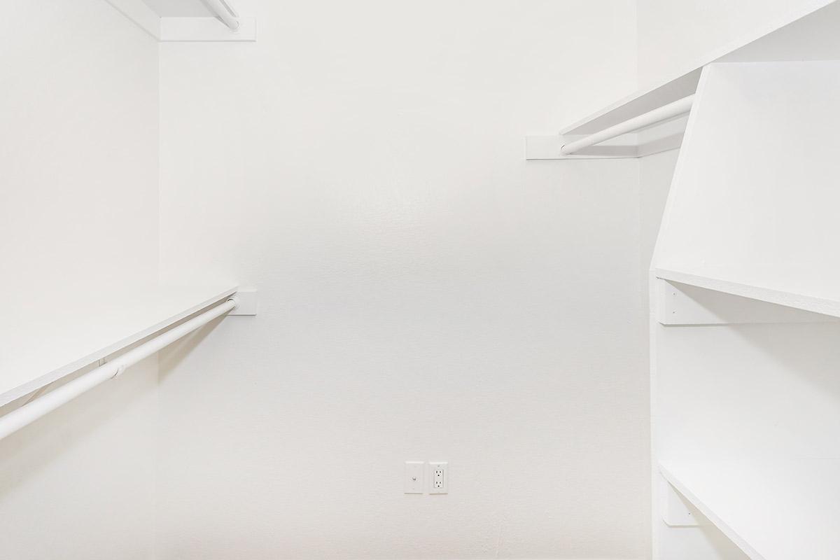
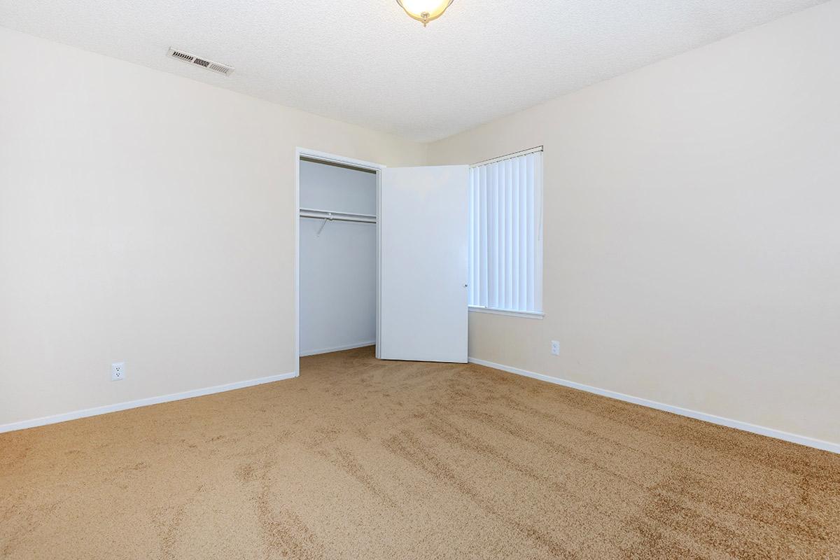
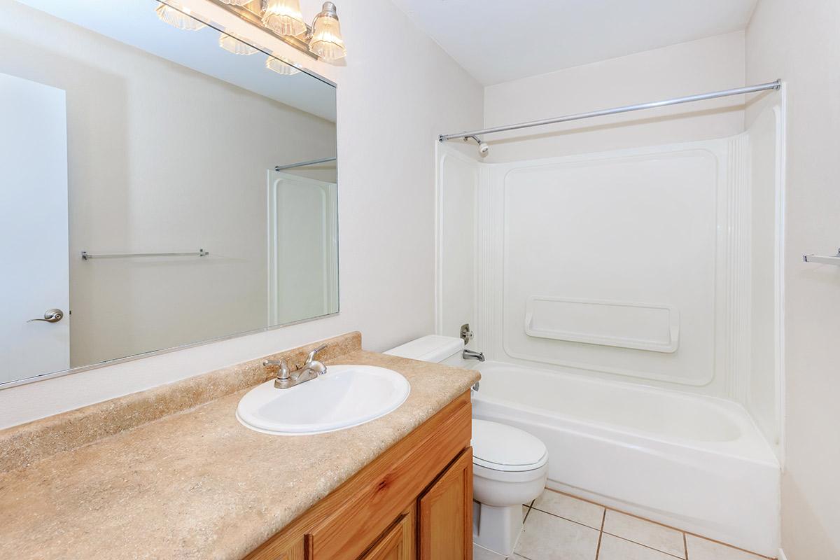
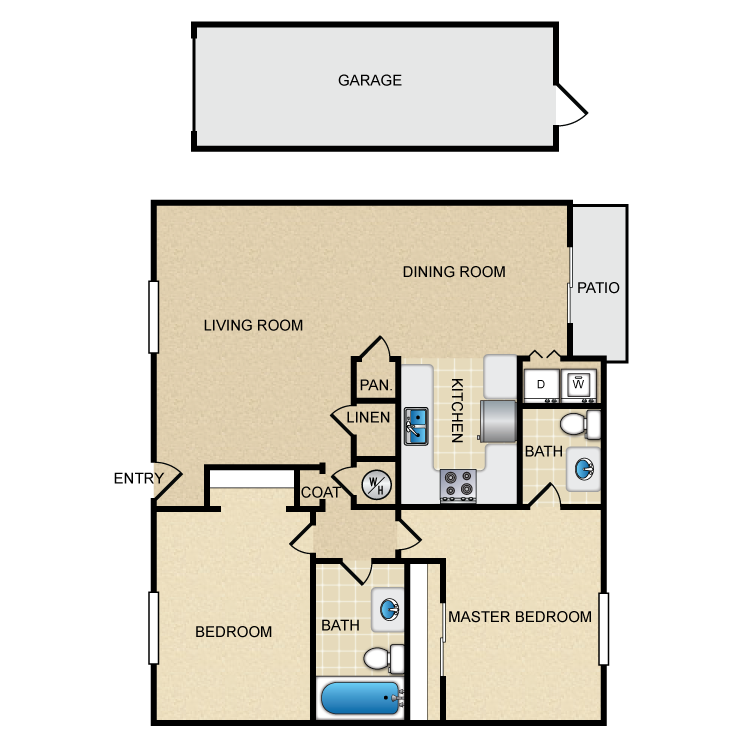
2 Bed 1.5 Bath
Details
- Beds: 2 Bedrooms
- Baths: 1.5
- Square Feet: 952
- Rent: From $1640
- Deposit: $700
Floor Plan Amenities
- Built-in Microwave *
- Ceiling Fans
- Central Air and Heating
- Easy Care Tile Flooring
- Every Room Cable Ready
- Fireplace *
- Frost Free Refrigerator
- Mirrored Closet Doors
- Spacious Kitchen and Breakfast Bar
- Spacious Pantry
- Vertical Blinds Throughout
- Walk-in Closet with Organizers
- Washer and Dryer Connections *
* In Select Apartment Homes
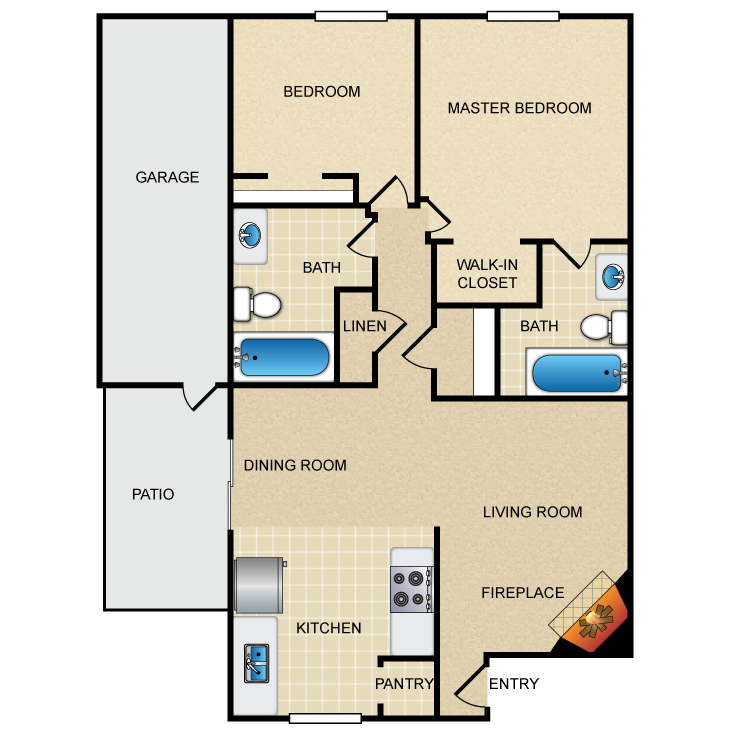
2 Bed 2 Bath
Details
- Beds: 2 Bedrooms
- Baths: 2
- Square Feet: 1006
- Rent: From $1740
- Deposit: $750
Floor Plan Amenities
- Built-in Microwave *
- Ceiling Fans
- Central Air and Heating
- Easy Care Tile Flooring
- Every Room Cable Ready
- Fireplace *
- Frost Free Refrigerator
- Mirrored Closet Doors
- Spacious Kitchen and Breakfast Bar
- Spacious Pantry
- Walk-in Closet with Organizers
- Washer and Dryer Connections *
* In Select Apartment Homes
Floor Plan Photos
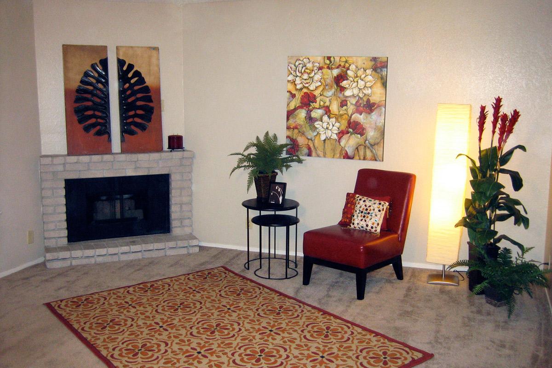
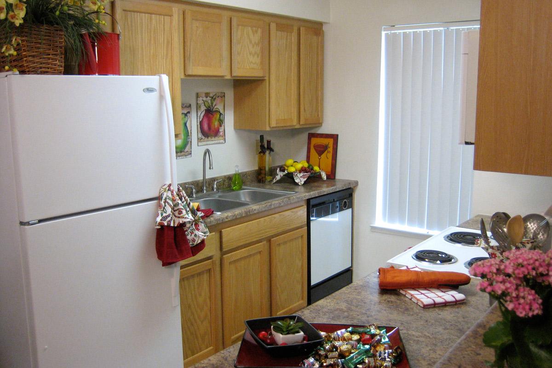
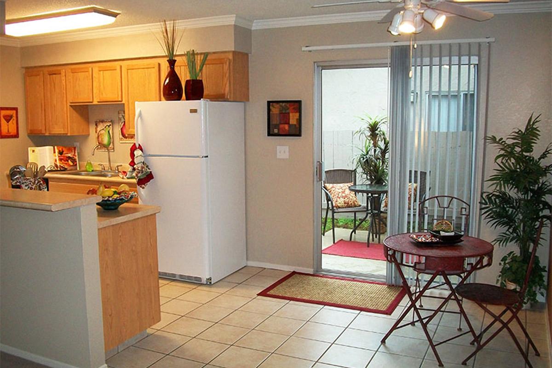
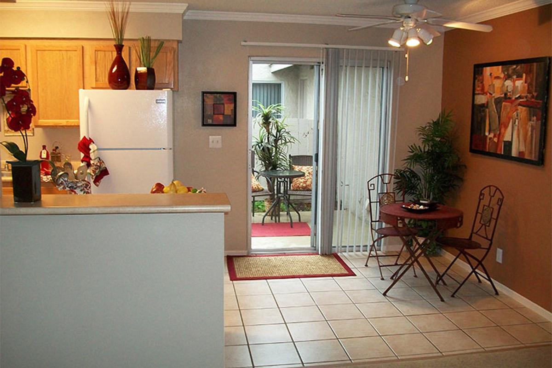
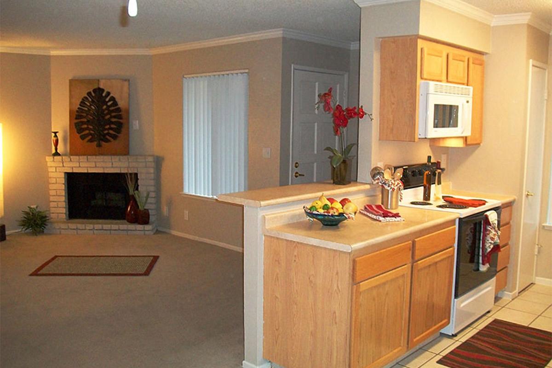
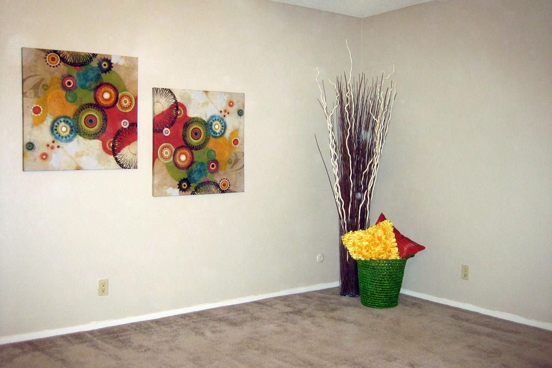
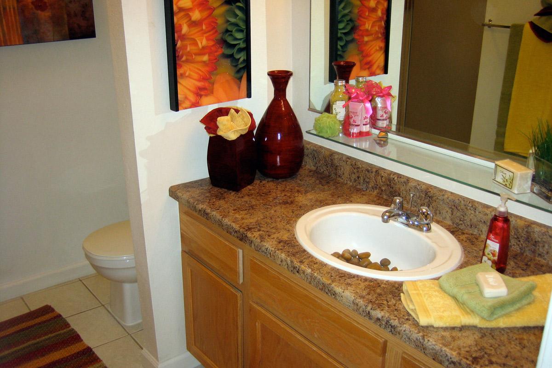
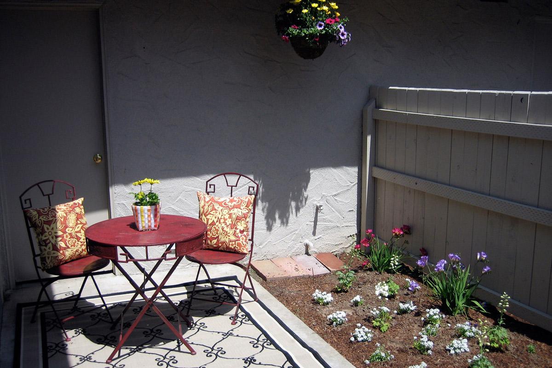
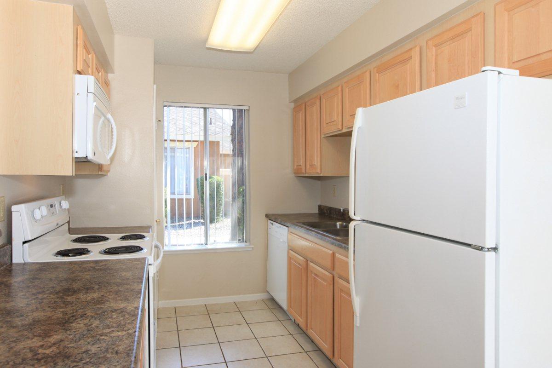
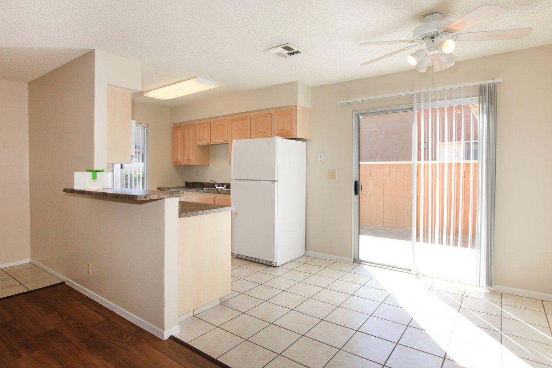
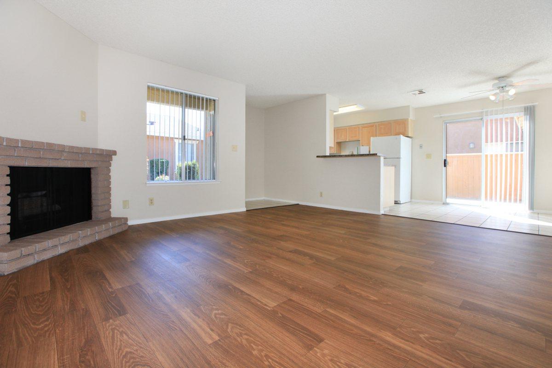
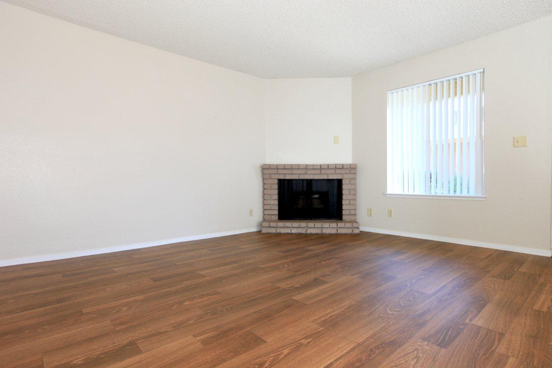
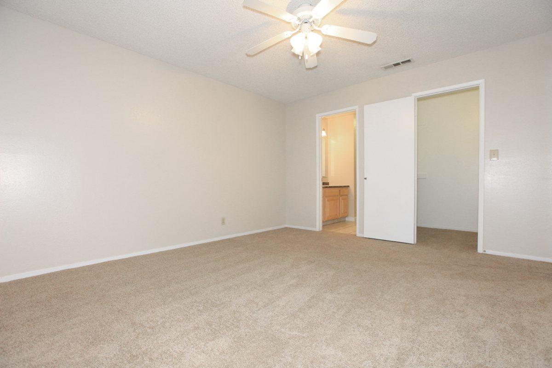
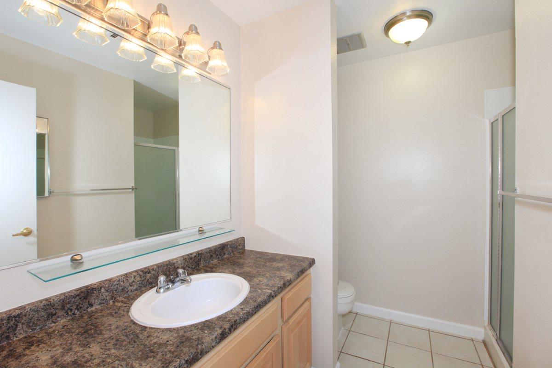
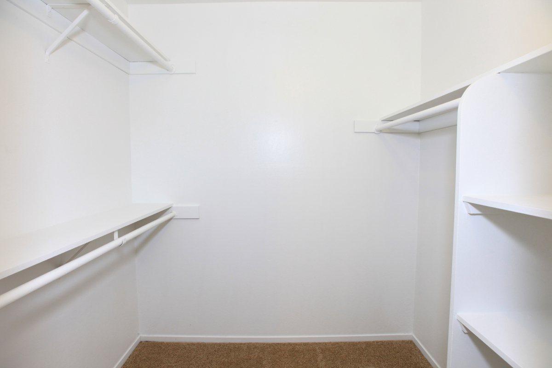
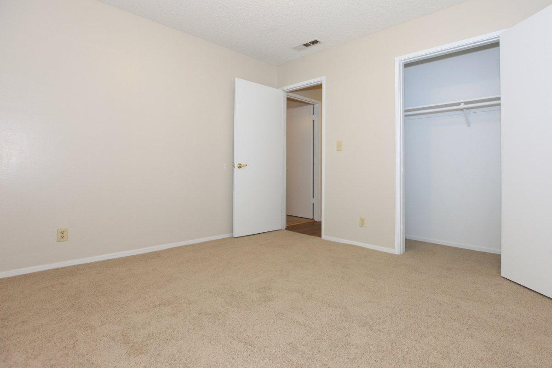
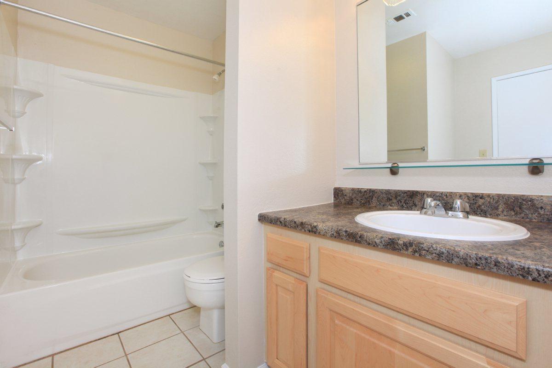
The prices quoted are reduced from the month to month market rate with a 12-month agreement.
Show Unit Location
Select a floor plan or bedroom count to view those units on the overhead view on the site map. If you need assistance finding a unit in a specific location please call us at 559-322-7380 TTY: 711.

Amenities
Explore what your community has to offer
Community Amenities
- Relaxing Pool Area
- Well-equipped Fitness Center
- On-site Laundry Facilities
- Garages with Openers*
- Covered Carports
- Pet Friendly
* In Select Apartment Homes
Apartment Features
- Washer and Dryer Connections*
- Spacious Kitchens and Breakfast Bars
- Convenient Pantries
- Built-in Microwaves*
- Walk-in Closets with Organizers*
- Ceiling Fans
- Central Air and Heating
- Gas Fireplaces*
* In Select Apartment Homes
Pet Policy
Pets Welcome Upon Approval. Maximum full grown weight is 80 pounds. Additional deposit is required. Breed restrictions may apply. Call for details.
Photos
Amenities
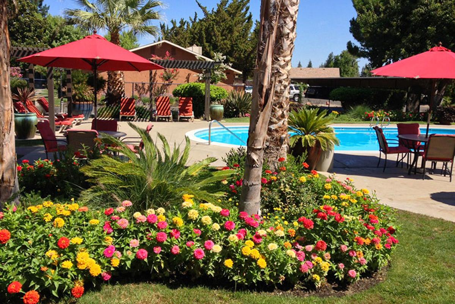
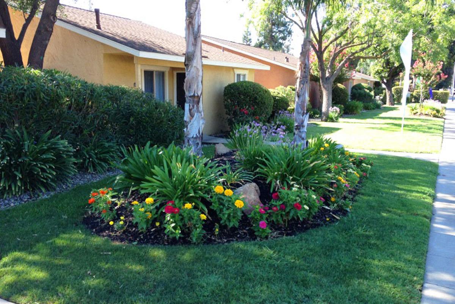
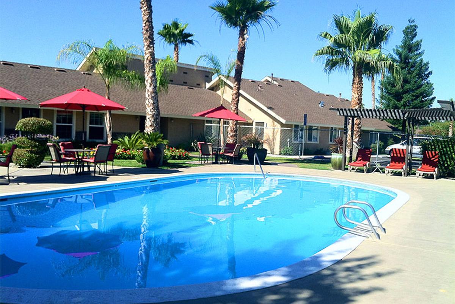
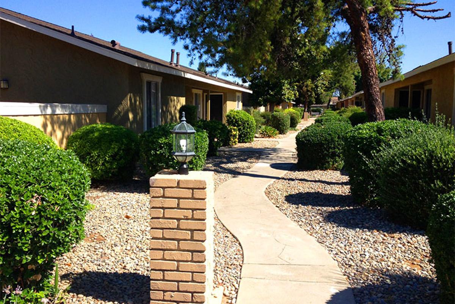
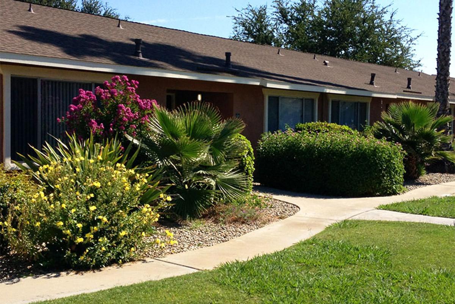
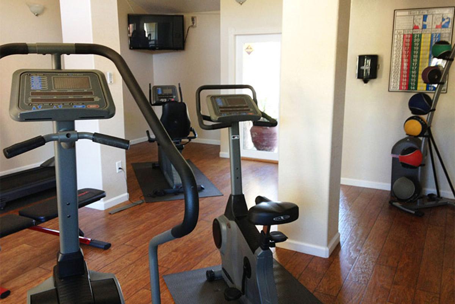
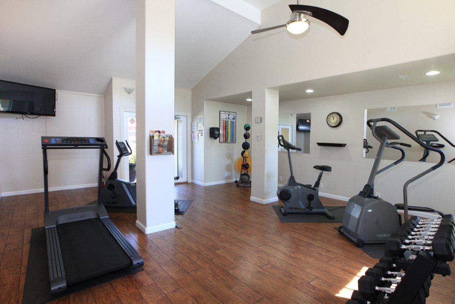
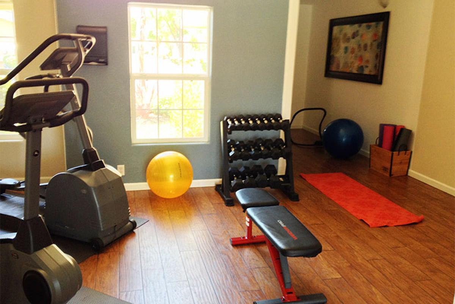
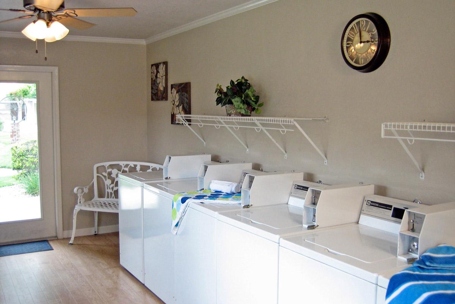
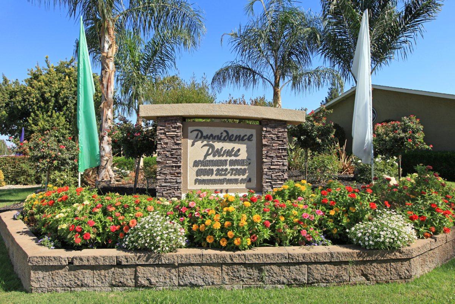
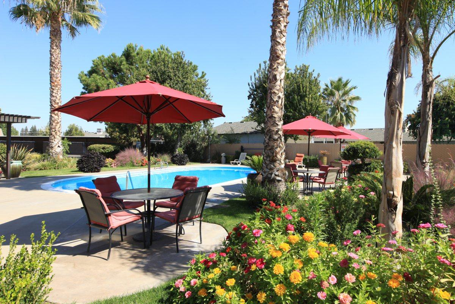
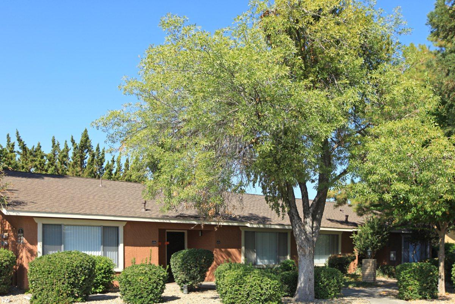
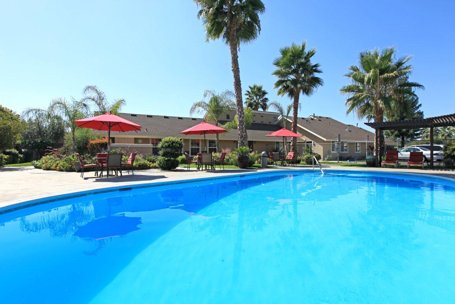
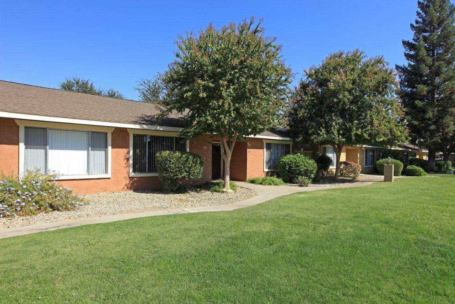
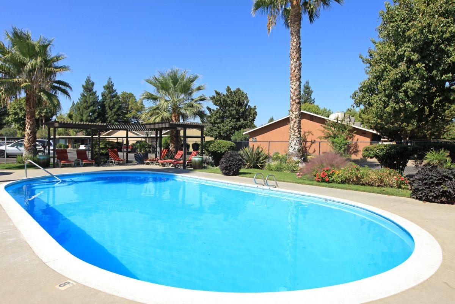
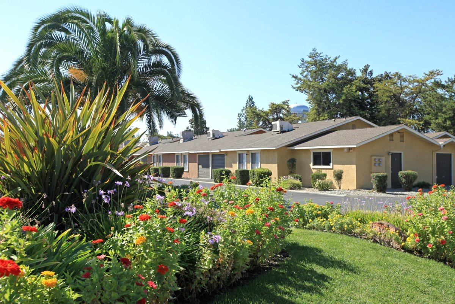
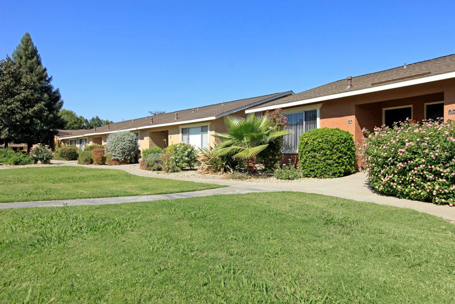
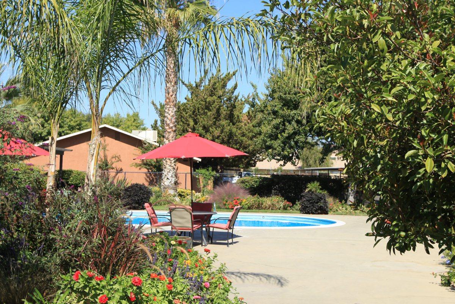
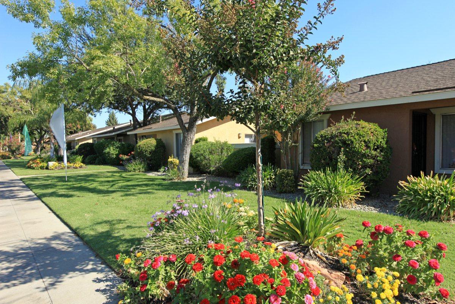
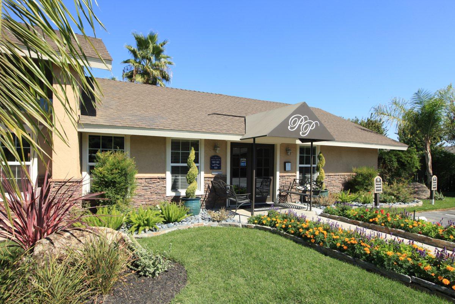
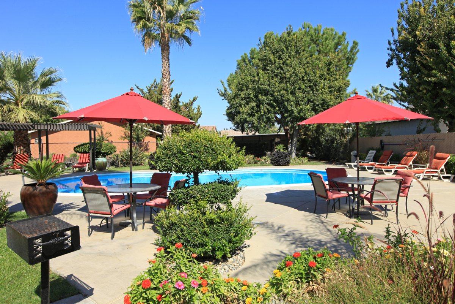
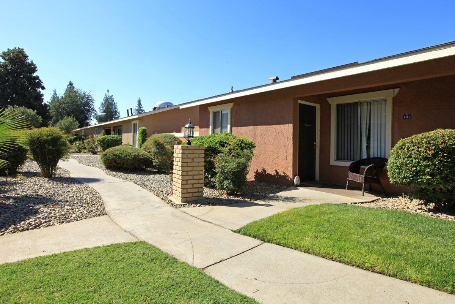
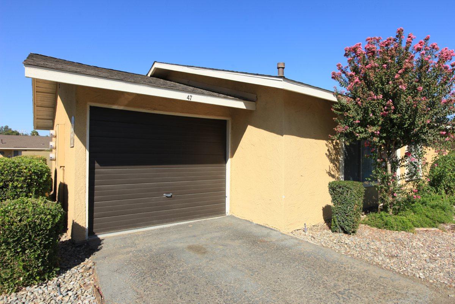
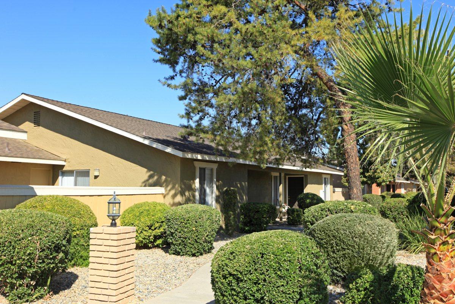
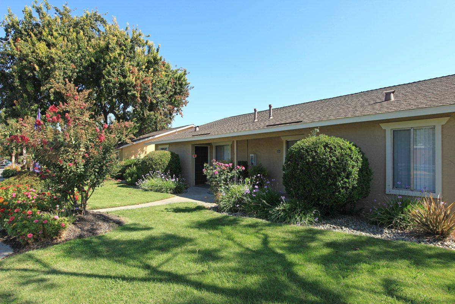
1 Bed 1 Bath












2 Bed 1 Bath








2 Bed 2 Bath

















Neighborhood
Points of Interest
Providence Pointe
Located 111 W 9th Street Clovis, CA 93612Bank
Cinema
Elementary School
Entertainment
Grocery Store
High School
Hospital
Middle School
Park
Post Office
Restaurant
Shopping
Shopping Center
Contact Us
Come in
and say hi
111 W 9th Street
Clovis,
CA
93612
Phone Number:
559-322-7380
TTY: 711
Fax: 559-322-7382
Office Hours
Monday through Wednesday: 9:00 AM to 6:00 PM. Thursday: 9:00 AM to 5:00 PM. Friday: 9:00 AM to 6:00 PM. Saturday: 10:00 AM to 4:00 PM. Sunday: Closed.